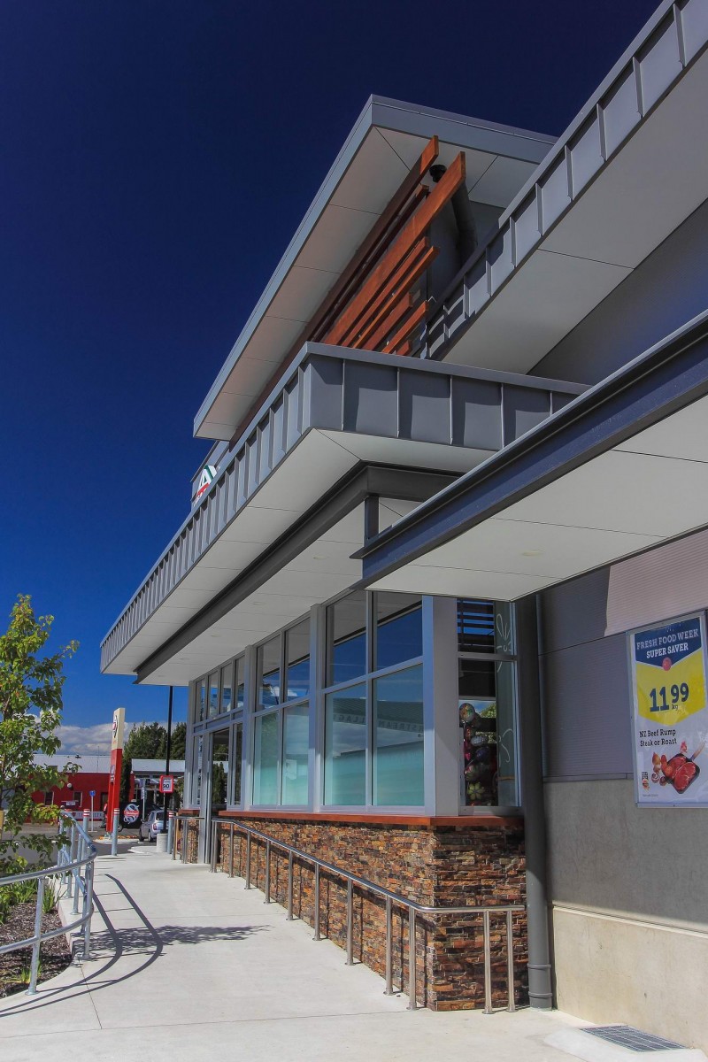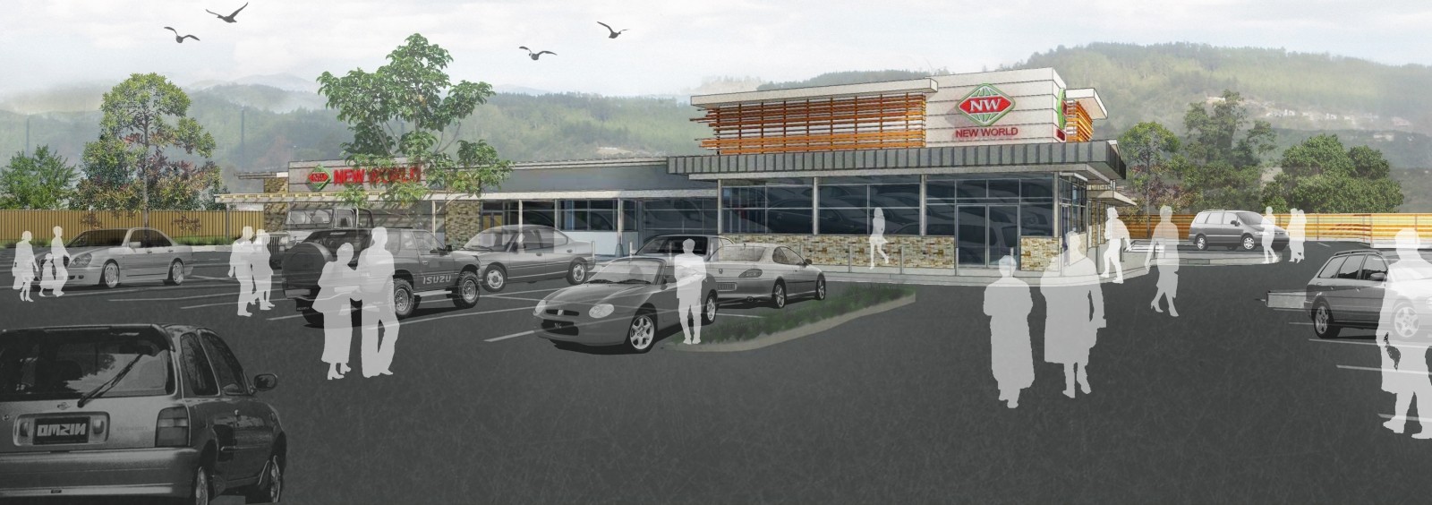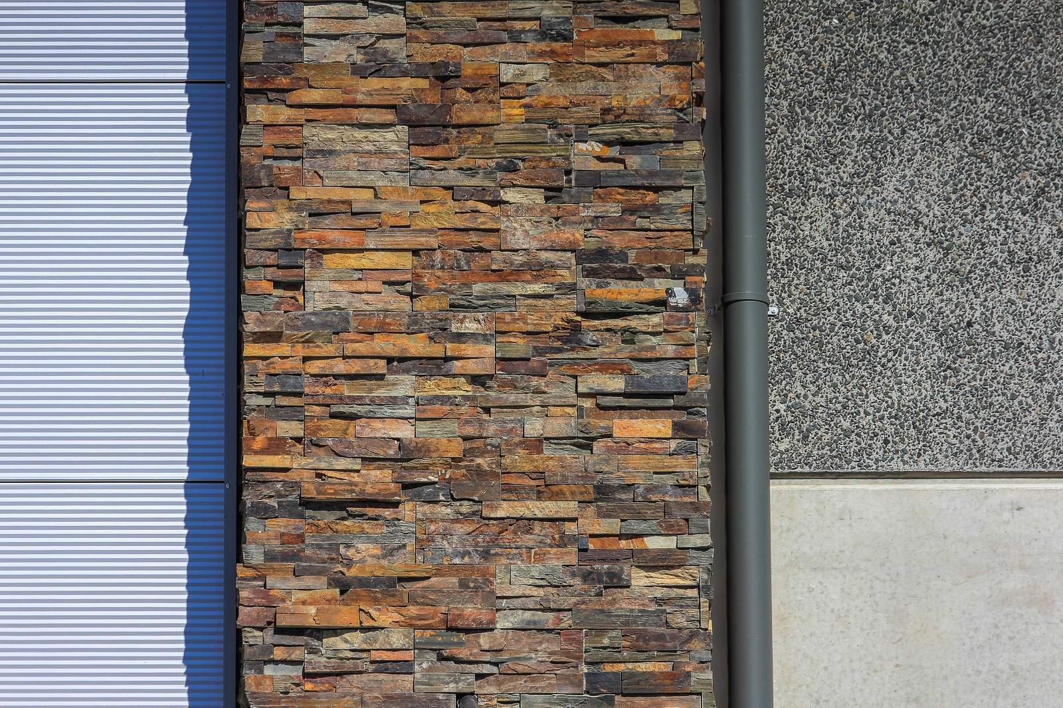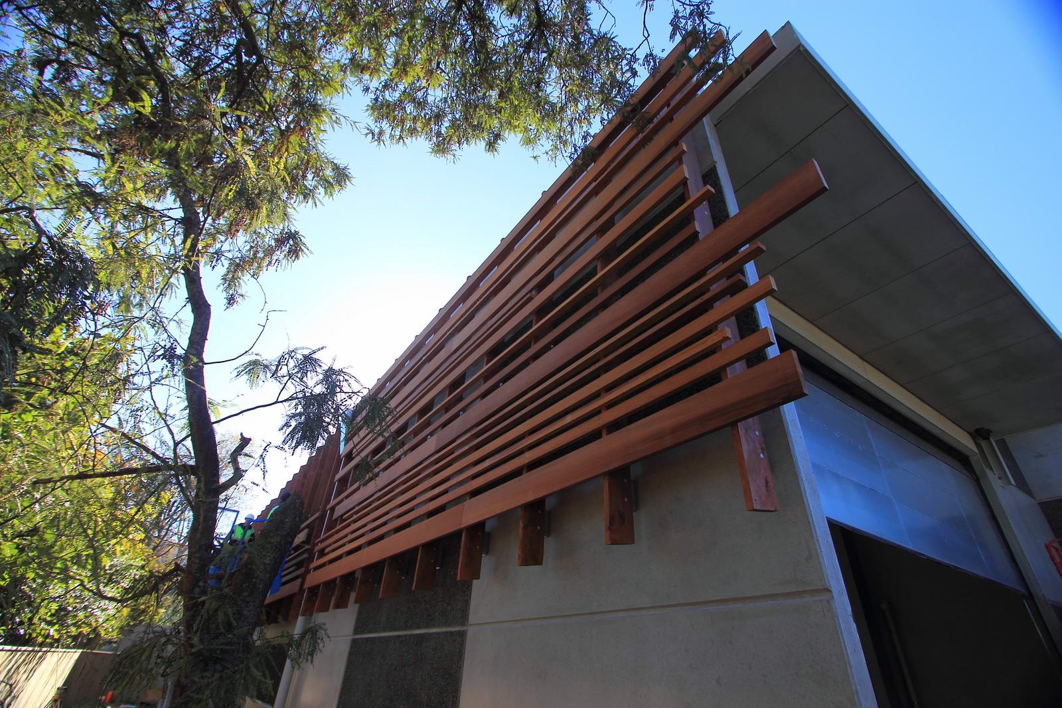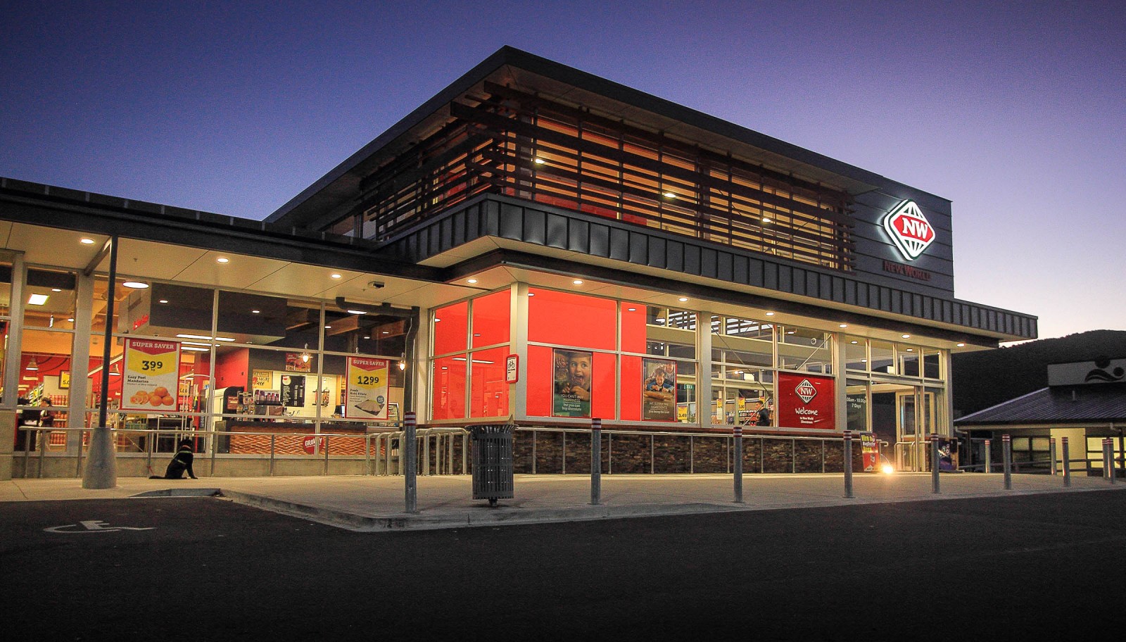PROJECT DETAILS
NW SILVERSTREAM
The “New World” brand has become widely appreciated in New Zealand as being at the higher end of the spectrum and rooted in their local communities. Accordingly Tse Architects created a building design that embodies that kinds of qualities that people associate with supermarket shopping; efficiency and order, cleanliness and hygiene, variety and interest, attractive packaging, dependability and safety, intelligibility. Cladding materials have been selected to enliven broad surfaces with opportunities for contrasting colours and textures. The placement of rusty coloured, broken faced schist alongside metal faced panels with metallic finishes will create dramatic textural tension between the adjacent surfaces. This is repeated with band-sawn stained timberwork arranged in front of areas of glazing or smooth faced cement board cladding. Timber pergolas and screens have been found to be very effective in creating patterns of shading that vary throughout the day and further articulate the building faces. Differences in texture, surface hardness and colour are carried through in the external paving and landscaping. The design expresses the nature of the development in an honest way and that it also recognizes the proximity of its commercial and residential neighbours. Tse Architects have produced a modern, efficient and visually appealing supermarket design which overcame several challenges including the eight-metre maximum building height and half-metre flood level.




