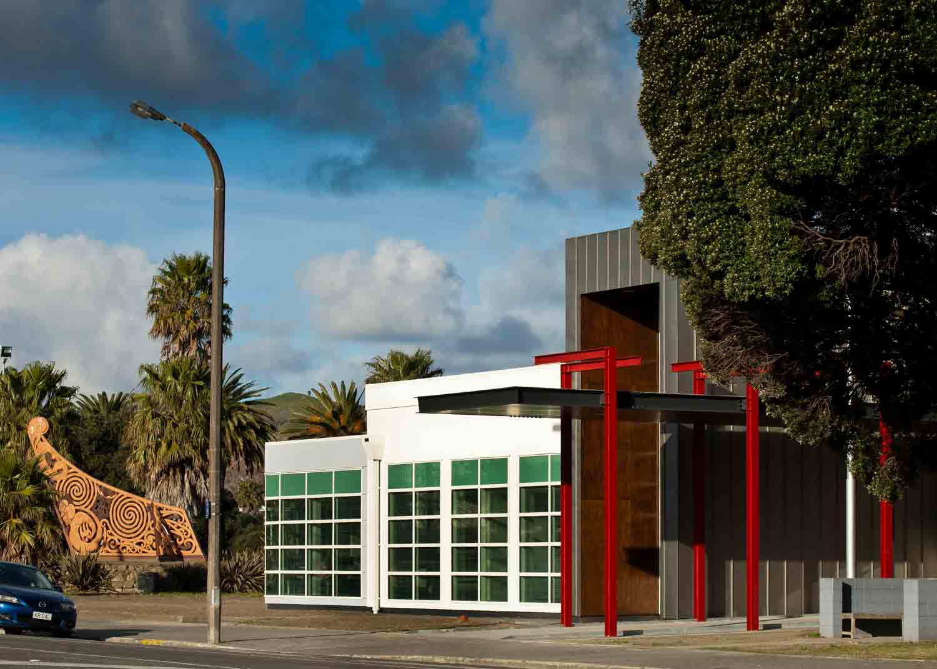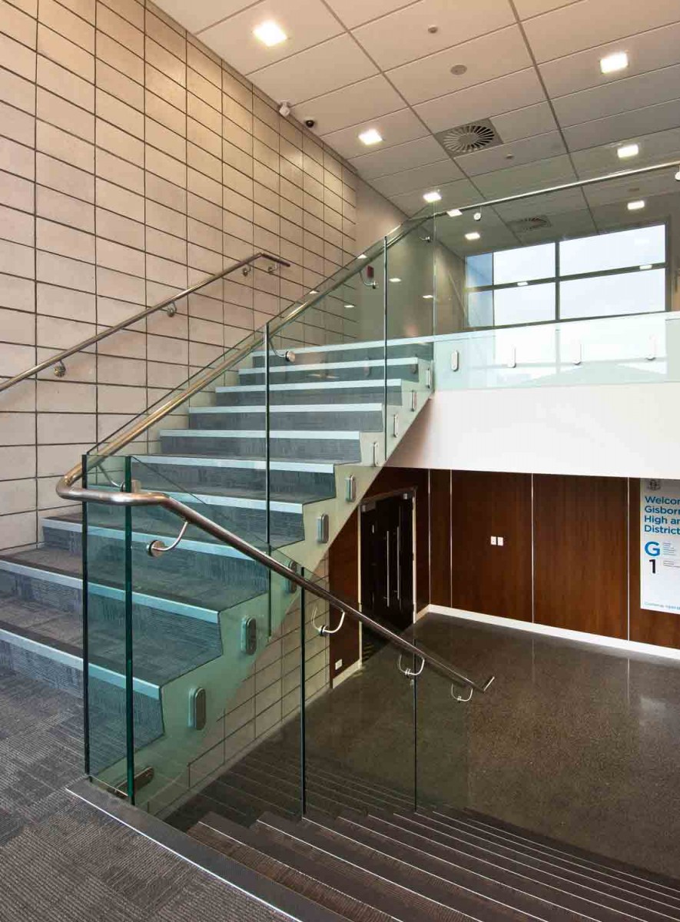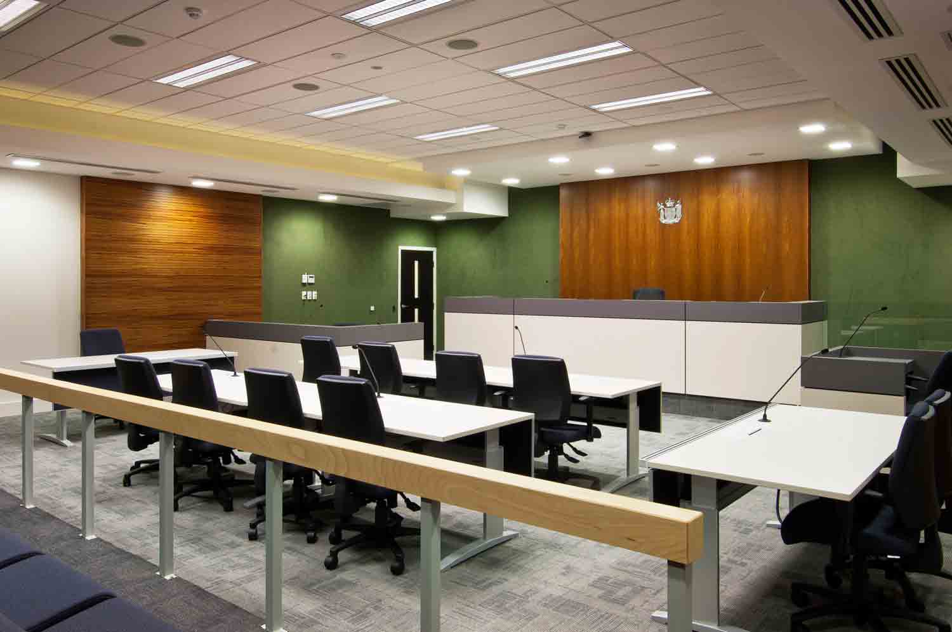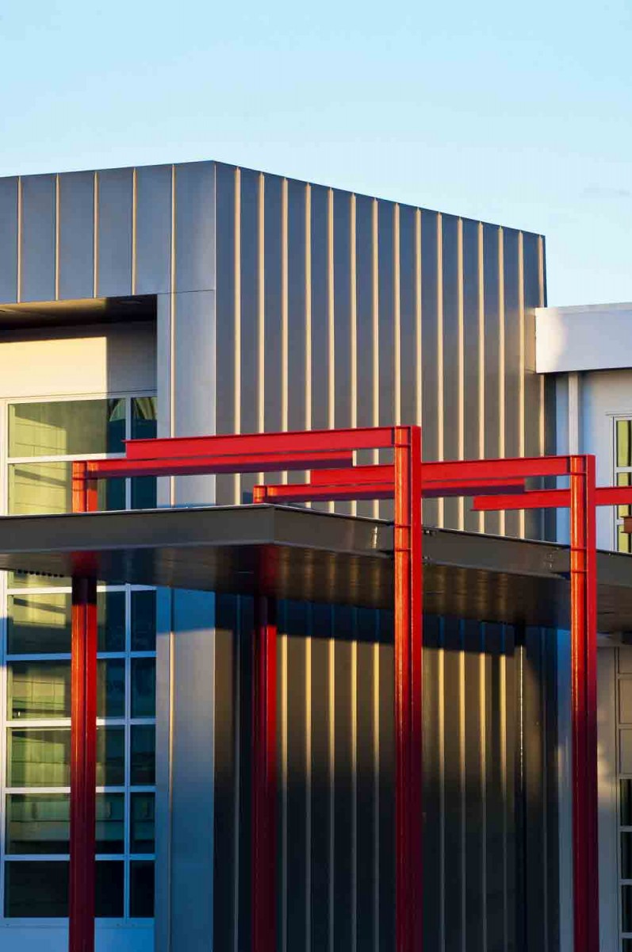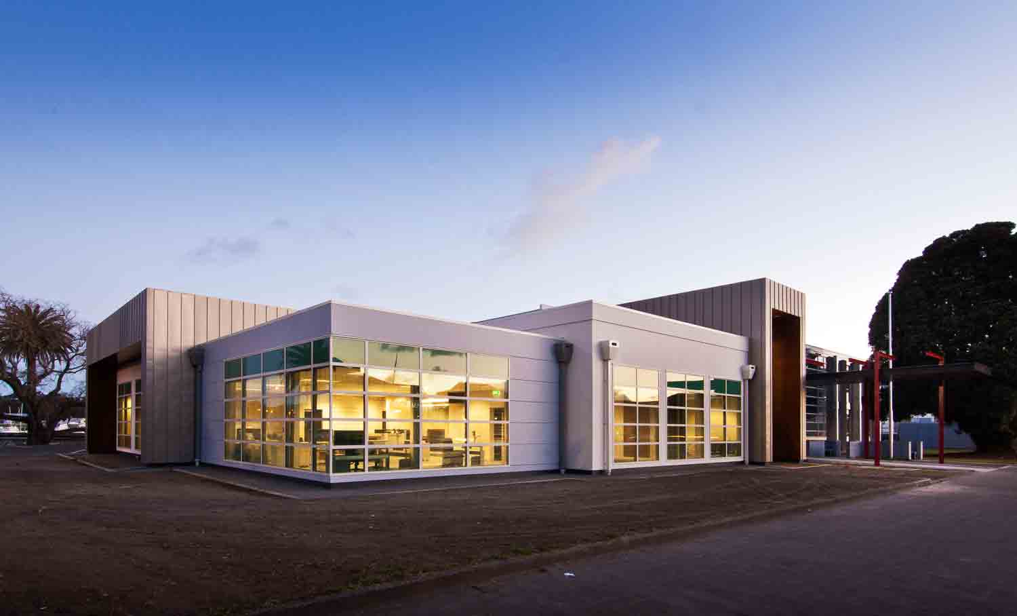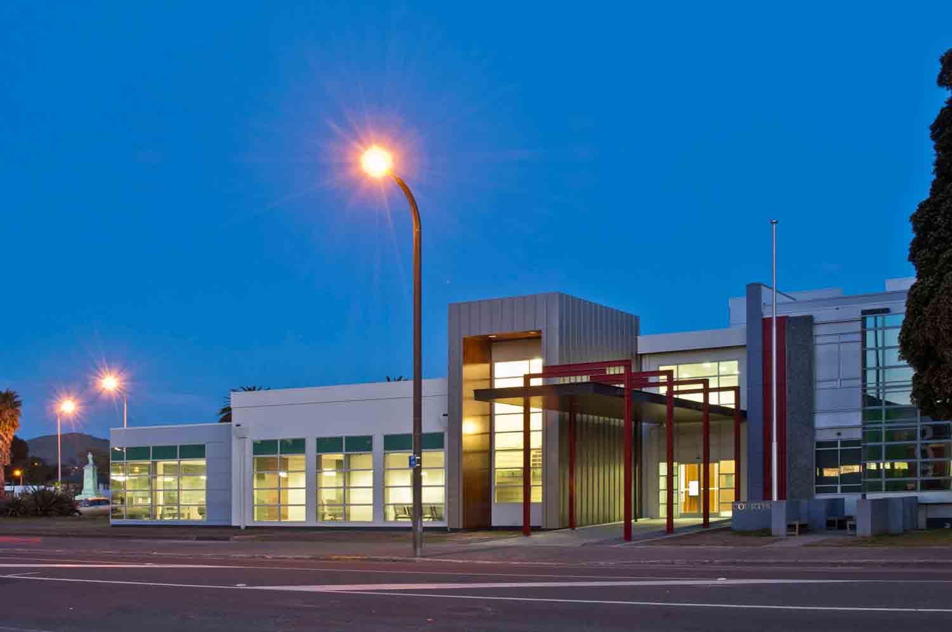PROJECT DETAILS
GISBORNE DISTRICT COURT
Tse Architects provided the full range of Architectural Services for this project, including participation in the detailed stakeholder consultation process, and the design of the interior spaces. The new extension that houses a Family/Civil courtroom, two hearing rooms, interview rooms, a public waiting area and a new office area for the Family/Civil court staff. A new entrance and main public stair has also been designed to realign the movement of visitors through the building, and provide a safe passage to and from the different departments within the building. The existing courthouse sits in a park-like setting and the new extension has been designed to fit comfortably within the context of the site and the scale of the surrounding buildings. The exterior facades have been designed to be viewed from all sides befitting its prominent location and central community functions.




